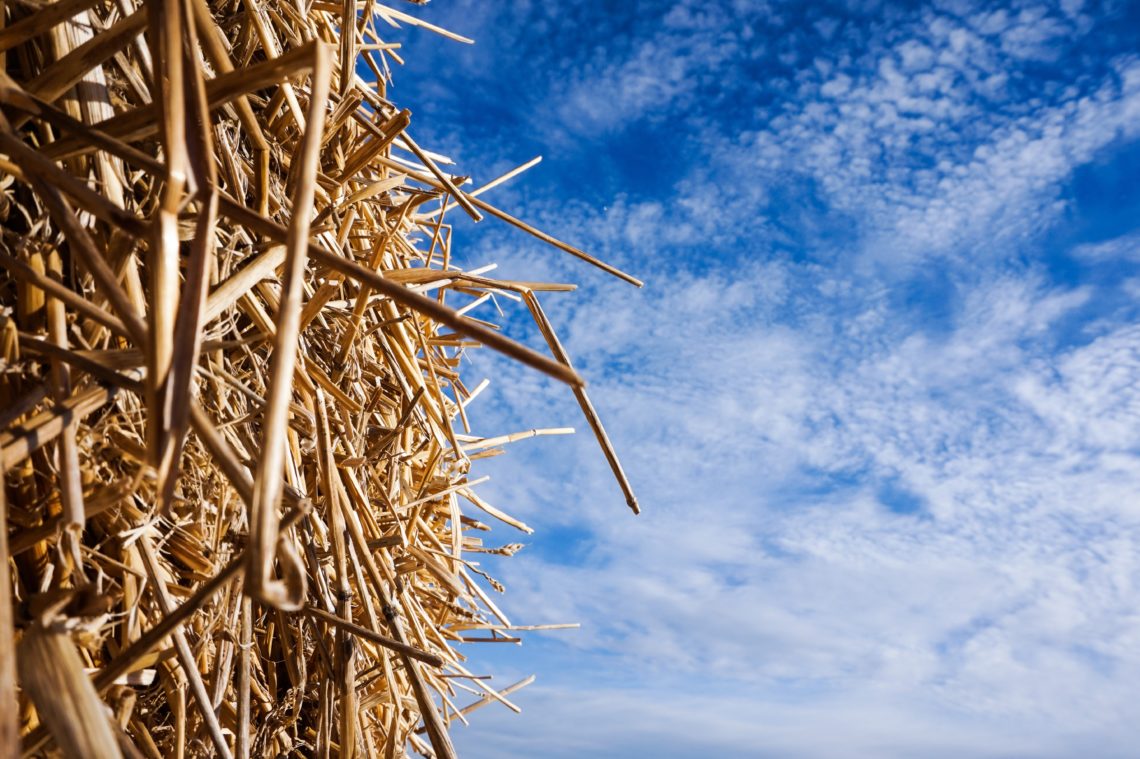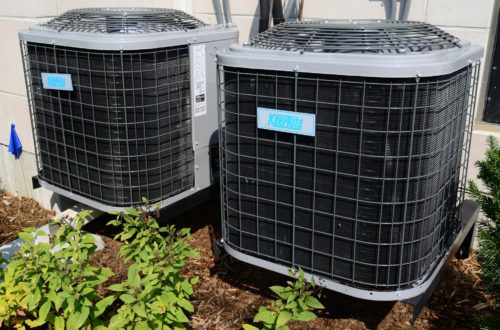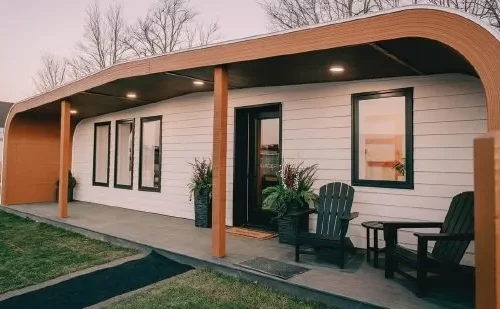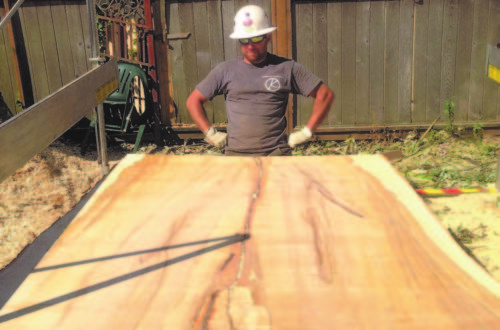Editor’s note: This article originally ran in the Summer 2012 issue of the Green Living Journal. Recently Ruth and Bill have consolidated into one household and have decided to sell Bill’s Straw Bale Solar Home in Wenatchee, WA. For more information: (509 area code) 679.6165
A storm moved over the campground. He offered me his coat. Lightning struck, sparks flew, and the rest is straw bale history.

We met at the SolWest Energy Fair in 2004 in John Day, Oregon. I’m an architect and was at last realizing the dream of building my house. After a long and blistering hot day of workshops and lectures, the evening’s solar-powered blender drink party was a welcome treat. A friend introduced me to Bill, “I know a guy you’ve got to meet – he’s building a straw bale house too”. Bill and I proceeded to compare notes on the challenges of creating our owner-built straw bale homes.
Over the next 4 years, we both worked diligently on our homes and got to know them – and each other. Bill is a solar engineer so he tracks his house performance with more digital readout devices than I do, but I can tell you what’s it’s like to live in my straw bale house – and I love it!
Straw is highly insulating – about R-40, rapidly renewable (very much so as compared to wood), quickly compostable, and non-toxic – and it’s considered a waste product. These are all qualities that make a building material ”sustainable”.
Both our homes are in Washington State and both locations have fairly moderate climates with large day to night temperature swings. The thermal flywheel effect of the massive walls and floor hold the temperature inside long after it has changed outside. The beauty of the system is that, in summer, the insulating walls retain the evening cool air that is collected during the night. It is stored in the mass to be released during the day. In winter, daytime passive solar gain warms the mass to be released slowly in the night.
Both homes use straw bales as infill with wood structural elements, and are built to meet the local building code. Bill’s house is built with stud & plywood “bucks” the width of the bales. The combination of welded wire fabric immersed in cement stucco is used to resist wind and shear stress. He squared off everything to make the building process more efficient. The desert climate where Bill’s house is located, east of the Cascade Mountains, is quite dry making the cement stucco with its inherent strength a good choice.
My house is post-and-beam with notched bales and lots of curves. While that system is more labor intensive to build, it has more flexibility for creating the organic shapes that I enjoy. Diagonal metal strapping is used to resist wind and shear stresses. The exterior plaster is lime plaster on adobe, 3 coats total, all hand applied. This plaster combination wicks moisture away from bales and holds it while it dries. The climate here, west of the Cascade Mountains, has wet winters. We are blessed with dry summers however, so everything has a chance to dry out. It is traditional to have work parties for straw bale homes, and I want to thank the many friends that donated their Saturdays to bale and plaster parties. Both types of plasters are fire resistant, provide good thermal mass, and are pest resistant.

Another note about my house is that almost everything is recycled including the lumber, which came from the old dilapidated house that was deconstructed on the site. Every material that was on the site already was reused or recycled. For example, the old foundation walls were broken up to become new pavers or retaining walls. Everything else – doors, hardware, furnishings, etc. – came from re-use stores and our local Gorge Rebuild-it Center.
There is a saying “passive solar requires active inhabitants”. On summer evenings when the temperature outside drops below the temperature inside, Bill opens the windows to begin the daily ritual known as night flushing. Every morning he checks his indoor and outdoor temperature sensors so that he can close the windows before the outdoor temperature reaches the indoor temperature.
Even though electric power where Bill lives is one of the least expensive in the country, (due to hydro-power) conservation is a lifestyle choice for this savvy solar guy. The desert climate provides plenty of sun in the clear dry winters. His south facing windows suck up the sun and he makes sure furniture is placed to maximize the direct gain on the concrete floor. Nighttime blinds and curtains get closed to keep the heat in for the night. A little active participation can reduce the energy use and costs a lot!
The deep, south overhangs keep the high summer sun from baking the house, protect the bale walls, and provide a dry and shady area that is a useful outdoor extension of the house. The plastered bales may be hot to touch outside, but indoors, the temperature stays a comfortable 75 degrees F even with outdoors temperatures in the 100s. A ceiling fan is set to turn on remotely at 77 degrees, to mix the indoor air and keep it from stratifying at the ceiling.
My house too stays cool in summer by using night flushing; taking advantage of temperature drops on summer nights. All it takes is a ceiling fan to distribute the air so the loft never gets too hot. I have west-facing shutters used on warm summer afternoons to keep out the low west setting sun. The eastern sun is not too hot in summer, as it is diffused by trees, and sends delightful rainbows into the room in winter. The south windows are clear glazed to maximize passive heating in winter with overhangs sized to keep sun out in summer. The north windows use glass with a high U-value. When the sun shines in winter, the (recycled) cast iron radiators rarely go on. I am strict about passive solar since some of the sun falls on my dining table, but enough falls on the mass of the dark red adobe floor to keep things warmed up quite nicely.
The best way to save energy and resources is not to use them! Both houses are small – less than 1000 square feet of living space. In my house the 2-foot thick bale walls comprise 200 square feet of the footprint. I’m more than willing to give up the square footage because it’s what makes the house work.
Bill’s 1-kilowatt solar system allows him to take advantage of Washington’s solar incentive and covers all his energy needs in the summer. The panels are mounted on a tracker that follows the sun’s movement during the day. After a hard day at work one of our favorite summer rituals is to relax with a cool drink at sundown and watch the solar tracker come around to its “sleep” position for the night. I was so impressed with his lifestyle and ability to walk the walk, not just the talk, that I married him. (And they lived happily ever after!)
Ruth Olin, Down to Earth Design, LEED AP, White Salmon, WA
Bill Hoffer, Sunergy Engineering Services, PLLC, East Wenatchee WA






