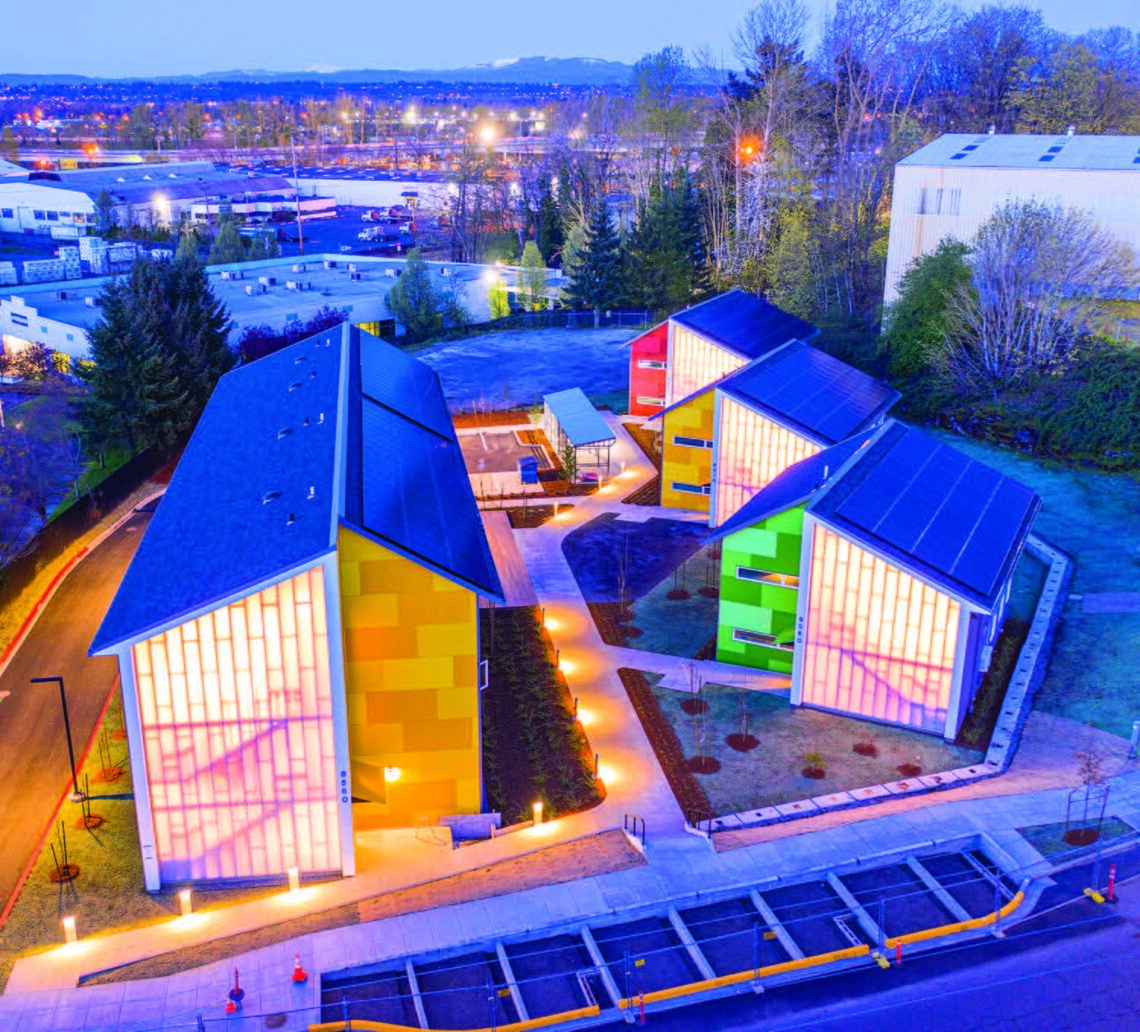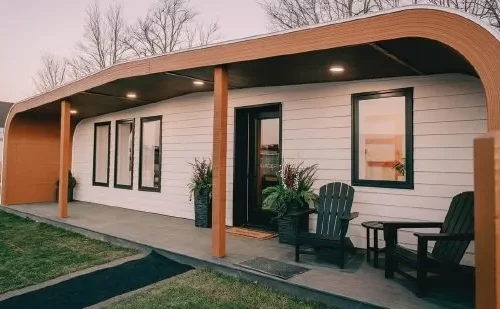A HOME FOR THE HOMELESS
The Kenton neighborhood of Portland now hosts Argyle Gardens, the first buildout of a Low Income Single Adult Housing model (LISAH). It is located on an oddly-shaped, city-owned, industrial site close to the MAX light rail line, bus lines, and commercial shopping areas. Argyle Gardens consists of four buildings containing 72 housing units oriented around a central outdoor space. The largest building contains thirty-five 220 square foot studio apartments. A large community room, laundry facilities, and support service offices serve as a central hub and communal gathering space for all residents. The three co-housing buildings each feature two six-bedroom units with two shared bathrooms and a large kitchen. The development opened in April 2020, welcoming formerly homeless and very low-income Portlanders in the midst of the COVID-19 pandemic.
The Development opened in April 2020, welcoming formerly homeless & very low-income Portlanders in the midst of the COVID-19 pandemic.
Working with Transition Projects under a Meyer Memorial Trust grant, Holst Architecture developed the flexible, affordable, low-cost housing prototype. Designed as a kit of parts that can be organized into various configurations, LISAH is a dignified co-housing model designed to accommodate an optimum number of people to share community space and support. The modular system can be configured as formerly homeless, workforce, or student housing, or to house inter-generational families together.
Funded with low-income tax credits from the State, the design aims for maximum impact for minimal cost. Each building is composed of modular units constructed offsite. Gabled roof trusses, shingled roofs, and durable cladding will make the modular construction imperceptible from the exterior. Each building takes a simple rectilinear form with a slice removed to reveal color and translucent polycarbonate panels that bring vibrancy to the composition. The co-housing approach, small unit sizes, and modular construction contributed to achieving development costs 31% lower than typical affordable housing projects. Those savings are passed on to the residents through rents as little as $300 a month.
The site’s steep topography and existing vegetation provide privacy but challenged the design team to locate the buildings in a way that accommodate ADA access requirements, environmental considerations, and the maintenance of the large staging area required for modular construction. The resulting careful calibration of siting meets those needs while minimizing direct solar heat gain on the polycarbonate walls, enabling the main entry stair towers to remain unconditioned spaces.
Argyle Gardens meets Earth Advantage Gold standards and incorporates numerous features to reduce the impact on the environment. Modular construction minimized construction waste and allowed for increased insulation between units. The buildings include low-flow plumbing fixtures, drought-resistant landscaping, low-VOC materials, LED light fixtures, and a rooftop photovoltaic array. The design team also took care to detail the tightest possible building envelope to minimize energy usage.
The Transition Projects and Holst team involved the progressive, supportive Kenton neighborhood in the development of the project from the beginning. By offering deeply affordable units with supportive services and adjacent outdoor space, Argyle Gardens will help Kenton alleviate other issues related to homelessness in the area. The Kenton residents recognize that the transformation of an under-developed site into a vital residential development will improve neighborhood livability.
The co-housing module systems works within the existing Portland Zoning code and can adapt to any area that allows duplexes or additional density. In Portland, six bedrooms and a shared kitchen constitute a single dwelling unit, so one co-housing module is considered a duplex that houses twelve people. Efficient construction techniques, prefabricated elements, a maximized efficiency of space, and an aesthetic typology can easily adapt LISAH to a variety of locales across Oregon—from city neighborhoods to the Coast to the Cascades.
For more info: https://www.argylegardensapts.com/
Photo courtesy of Argyle Gardens







One Comment
Mark Phosph
I’d like to hear what the residents think of the place…